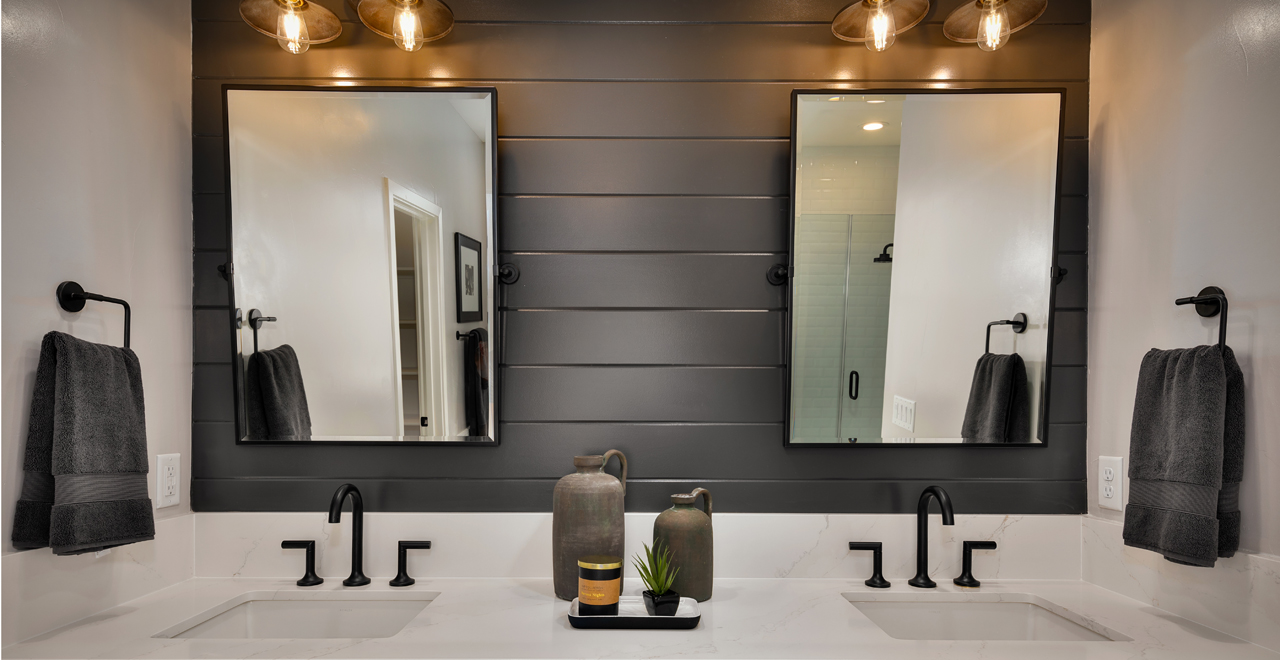





Timeless farmhouse architectural expressions
Distinct rooflines accented with color-coordinated asphalt shingles and metal standing seam, per plan and expression
Energy-efficient, painted, fiberglass-insulated front entry door
Milgard Low-E dual-glazed vinyl windows
Authentic trim details, shutters, window casings, corbels and trellises designed for each unique plan and expression
Weather-resistant LP SmartSide® trim and siding made from premium engineered wood for lasting beauty and curb appeal
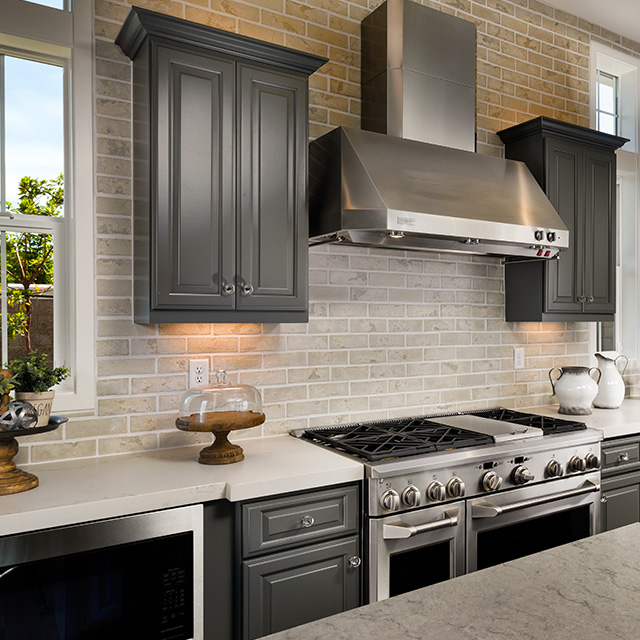
Natural beech cabinetry with natural-colored melamine interiors, European concealed hinges and dovetailed drawer boxes
Large islands with sink and extended countertop for bar seating – great for entertaining!
Granite countertops with choice of three standard selections
GE stainless steel appliances: 30” gas range, stainless steel hood, and multi-cycle dishwasher
Pre-plumbed for ice maker to refrigerator
Stainless steel under-mount sink with Delta single-handle, pull-out faucet
Kitchen sink garbage disposal
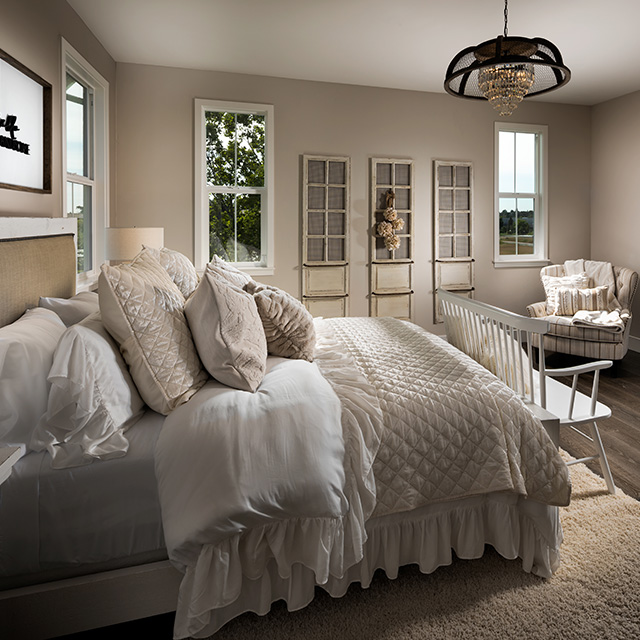
Spacious bedroom area with king-sized accommodations
Expansive walk-in master suite closet(s) offering abundant space for your wardrobe and accessories
Structured wiring box located in master suite closet with category 5E voice and data prewire, RG6 cable, TV prewTire
Private vanity, separate soaker tub and shower
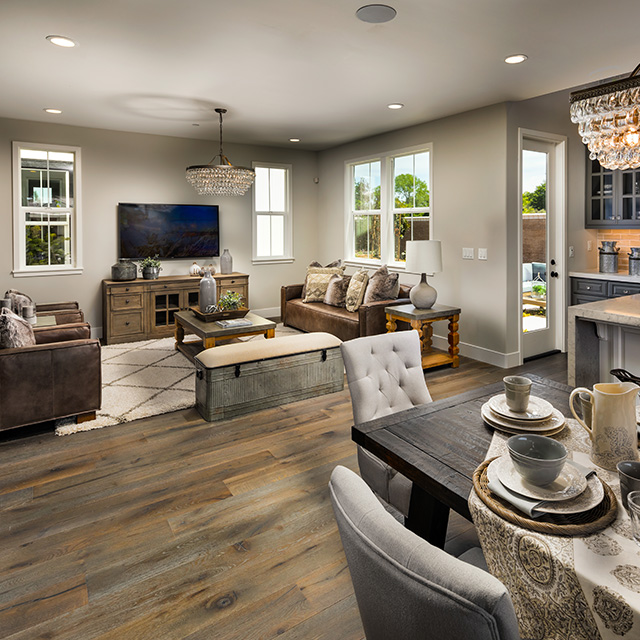
Hand-set 17x17” tile in entry, kitchen and master bathroom; 13x13” tile in powder bath and second bathroom
Plush, wall-to-wall carpeting in numerous designer colors
Classic 5 ¼” baseboard throughout
Raised panel interior doors with satin nickel Schlage hardware
Category 5E voice and data prewire in kitchen, family, living/great room, den and all bedrooms
RG6 cable TV prewire in living/great room, den and all bedrooms
Walk-in laundry plumbed for both gas and electric dryers
Integrated fire sprinkler system throughout the home and garage
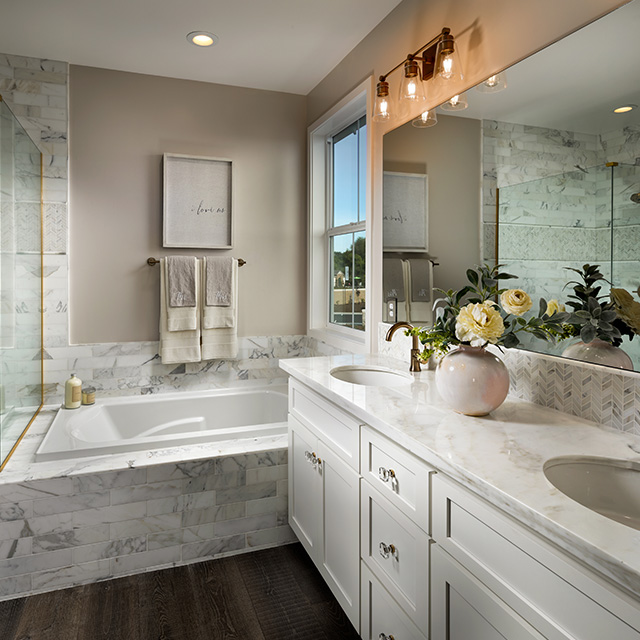
Dual sink vanity at master bath
Estone™ vanity counter at master and guest bath
Natural beech cabinetry to match kitchen
Soaker tub and separate shower at master bath with enhanced master bath option, per plan
¼” glass enclosure with chrome D-handle at master bath shower
Sterling Performa™ tub/shower combo at full guest bath
Pedestal sink at powder room
Delta chrome bath faucets and matching bath accessories
Elongated toilets at all bathrooms
Smart Vent whole-house fan system ventilates your home with filtered exterior air through the HVAC ducting
LED lighting throughout interior and exterior
Milgard Low-E dual-glazed vinyl windows
Central heating and air conditioning with ZTE-zoned thermal equalizing system
High efficiency 92% AFUE carrier gas furnace
High efficiency 16 SEER/13 EER carrier AC unit
R-38 attic insulation plus R-13 batt insulation at the roof deck
R-15 wall assembly insulation, R-6 duct insulation
Super-high efficiency 95% Rheem condensing tankless water heater
Tub and shower pressure-balanced temperature valve
Steel roll-up garage doors with 1/3 HP opener and remote

